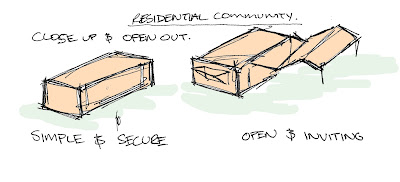Residential Community initial thoughts:
Festival organisers will reclaim the camping grounds dedicated to the 2,000 volunteers who work during the Folk Festival. This land was divided; sown and different types of produce were planted, all calculated and chosen with their own unique harvest periods taken into account.
A new residential precinct will replace the lost camping grounds and consist of a number of dormitory style cabins, keeping in-place and in-scale with the existing buildings.
Festival organisers will reclaim the camping grounds dedicated to the 2,000 volunteers who work during the Folk Festival. This land was divided; sown and different types of produce were planted, all calculated and chosen with their own unique harvest periods taken into account.
A new residential precinct will replace the lost camping grounds and consist of a number of dormitory style cabins, keeping in-place and in-scale with the existing buildings.
How many will the dorms will aim to house 20 people each, the volenteers during the folk festival, both volenteers and patrons during smaller festivals held throughout the year, and individuals involved in and attending the Learning and Development Retreat.
Dorms shall:
- Allow the patrons to connect to the natural world, something they are not use to.
- The dorms shall be built on stumps save disrupting contours.
- Durable and affordable finishes will be used.
- Address the needs of a diverse population of occupants
- Be affordable – prefabricated?
- Light weight and have a flexible layout
- Possibly be made from structural insulated panels or from a cellulose-based recycled paper material, simular to the example below.
Home made from cellulose-based recycled paper
Process Sketches:
Dorms could be extremely flexible and incorporate:
An idea could be hidden bunks that fold out of the walls??
Residential Precinct layout options - rows or circular
Circular Options allows central gathering spaces but maybe not the best orientations for all dorms.
Row Options means each dorm will have the same orientation, spaces for gathering may need to be incorporated within the rows.
The residential precinct with be located on the northern side of the main hill to benefit from this orientation.
The dorms will have to consider security.
Above everything the dorms have to cost effective, durable and can be maintained on-site.
They will be built form structural insulated panels as they are light-weight, saves energy in terms of construction materials and building processes, they also save on construction waste.
The panels can be cut to size and sheets can be delivered to site.
Rough Perspective
Rogh Animation
Developing Animation







No comments:
Post a Comment